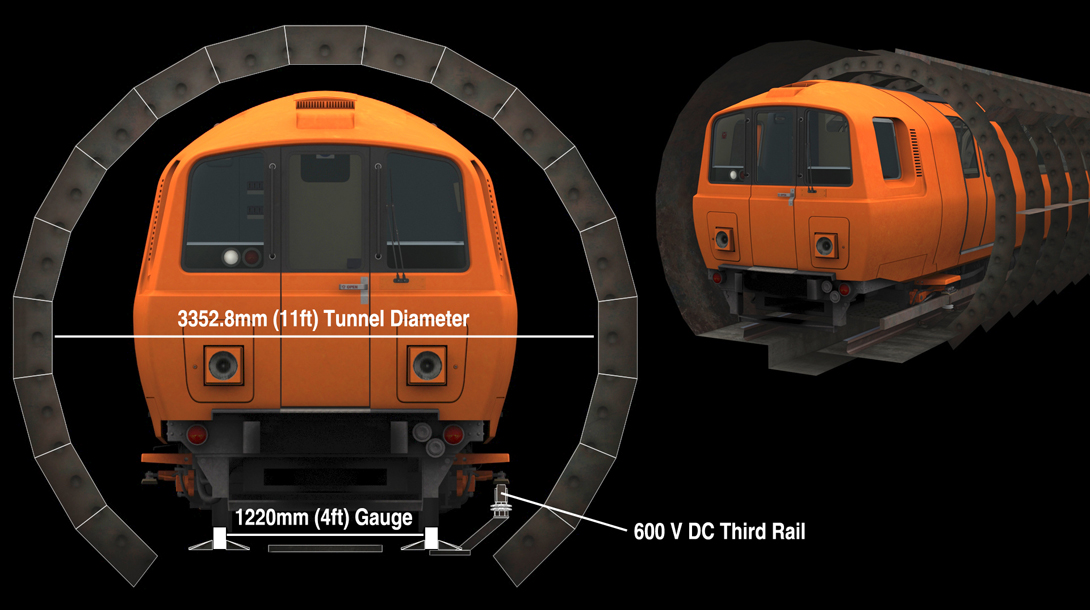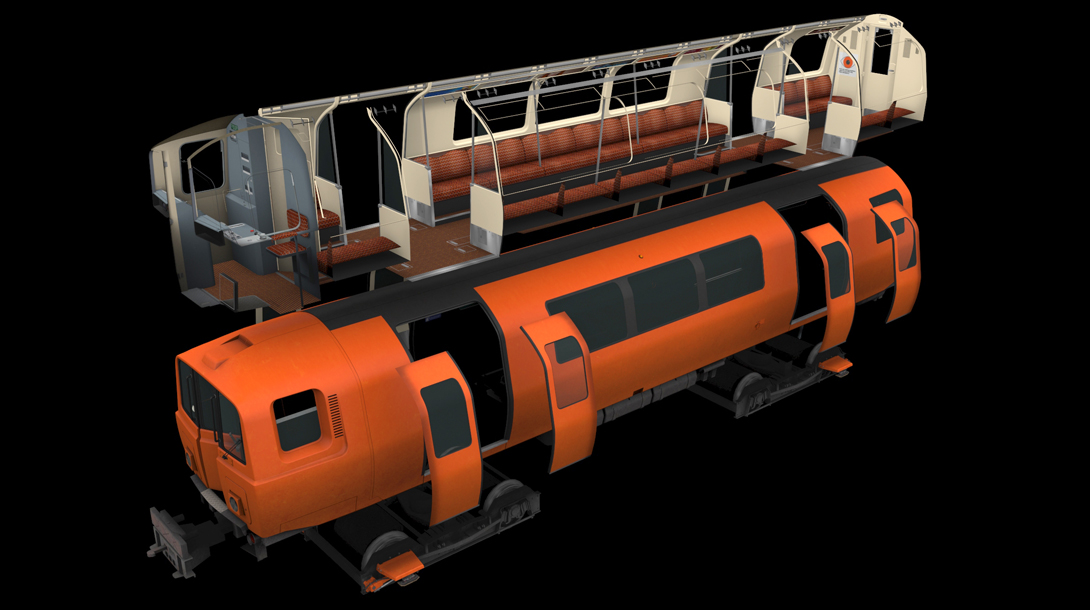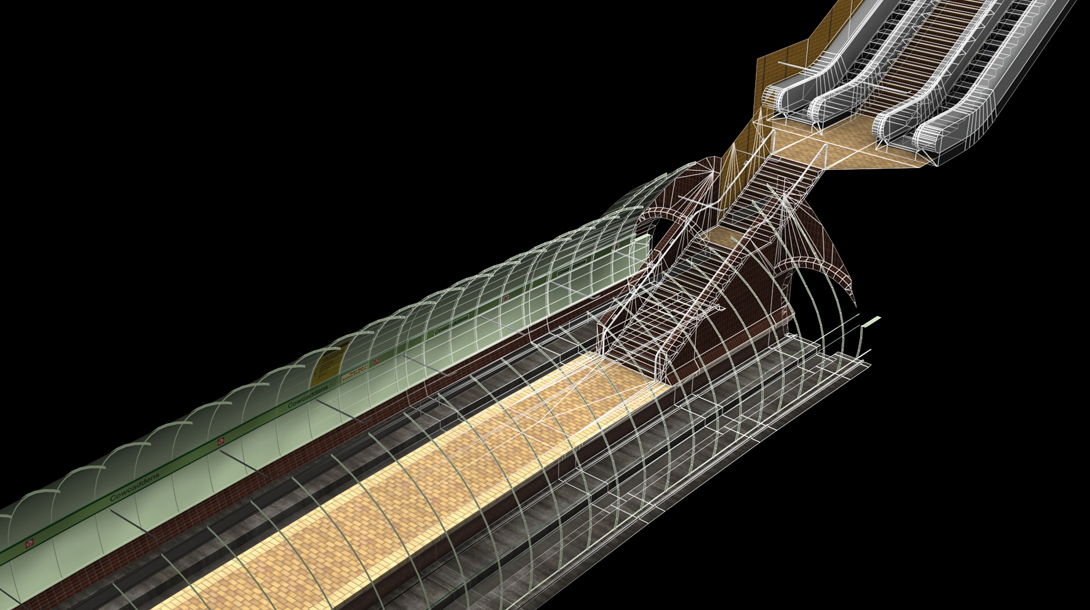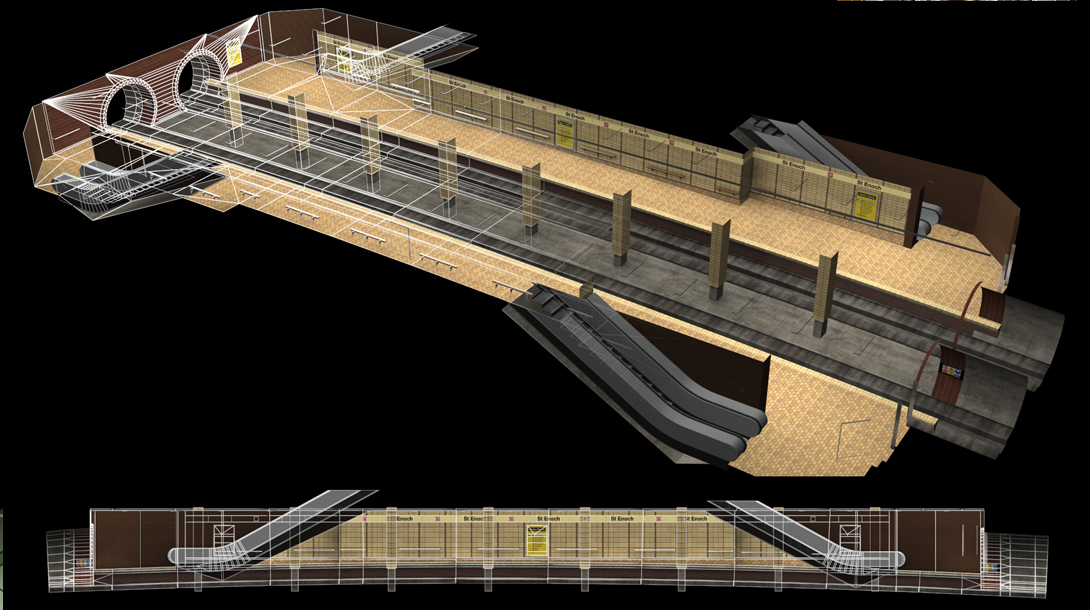Glasgow Subway Gallery
Development Insight - Construction Challenges
The fifteen station models required for this project posed some interesting challenges compared to more standard surface station models.
When the Glasgow Subway route first opened in 1896 it was operated using the same system as the San Francisco cable cars. Two continuous metal cables were powered at a fixed speed from a surface power station near West Street. One for each circle clockwise and anti-clockwise (Inner and Outer Circles). These cables were situated between the running rails and each vehicle had a "gripper" device to grab hold of the moving cable. To assist vehicle deceleration arriving at stations, and also acceleration on departure, many stations were built using a hump design to make use of gravity.
Stations were designed as long tubes containing both tracks and a centre platform. Many were also situated on a curved section of track. This combination of curved station walls on curved track combined with the curvature of the track hump posed a problem that took some unusual techniques to overcome.
Train Simulator provides the modeller the ability to export in-game placed track geometry back in to modelling software such as Autodesk 3DSMax. This process has been used for many years to accurately model station platforms and infrastructure that closely follow the path of the track. After many attempts we found a technique whereby we could model temporary track profiles that provided station wall and platform geometry as part of the track loft. When installed in Train Simulator it could then be exported to provide a base mesh for further manipulation. After export the track was returned to standard track geometry ready for placement of the completed station modules.
The next stage of the process for each station was to close off the open ends of the station shell adding the tunnel surrounds and tunnel loft merging portals. The route is set around 2008 when coloured cladding was installed fixed with rings spaced every metre along the length of the station and this was modelled next. Then UV mapping and texturing was undertaken which was done using consistent tiling sizes throughout every station on the route. It was critical to scale every ceramic tile type accurately to achieve a realistic end result.
Finally station entrances were created. Each station on the route might initially look similar but on closer inspection there are clear differences to stairs and passenger walkway designs. Other details including ceiling lights, handrails, name boards and wall posters were then added.
The running tunnels are also much smaller than other underground metro systems. The Glasgow Subway uses a 4ft track gauge with a tunnel diameter of only 11ft. The vehicles need to be small to fit this very cramped loading gauge with taller passengers bending down slightly to get through the train doors. There are two types of tunnels walls depending on the ground type. Either brick arch tunnels or circular iron rings were used.
The small nature of the vehicles can be seen in the exploded view above with seating installed running parallel to the coach.




